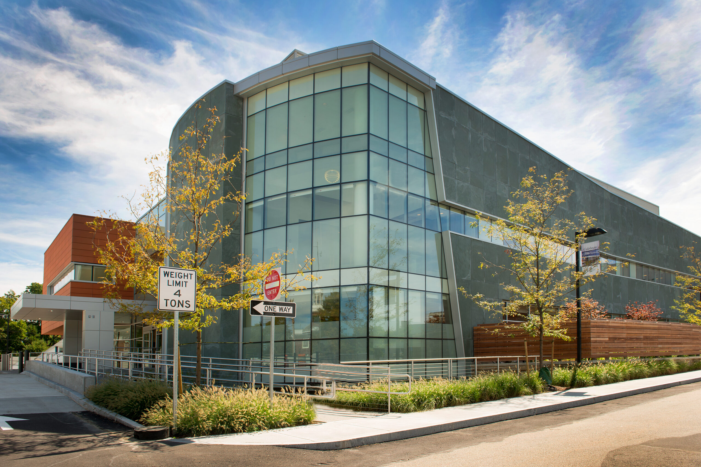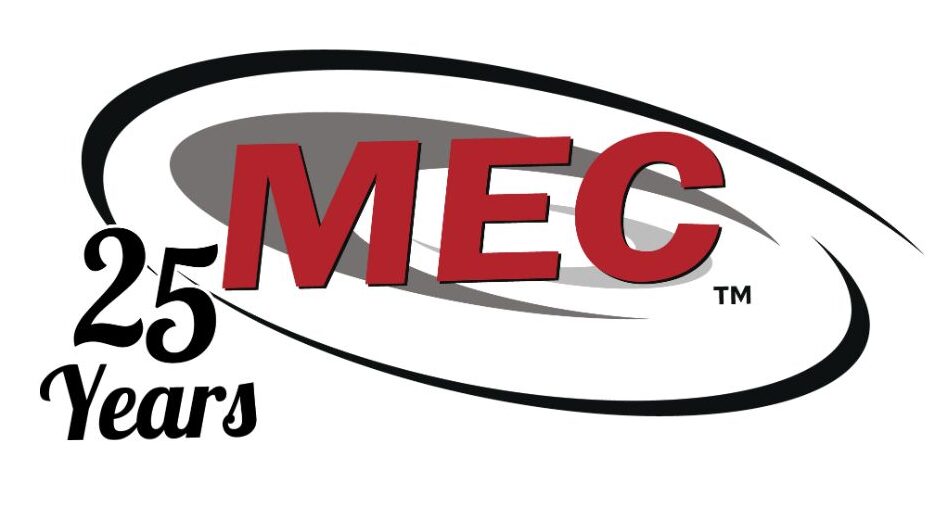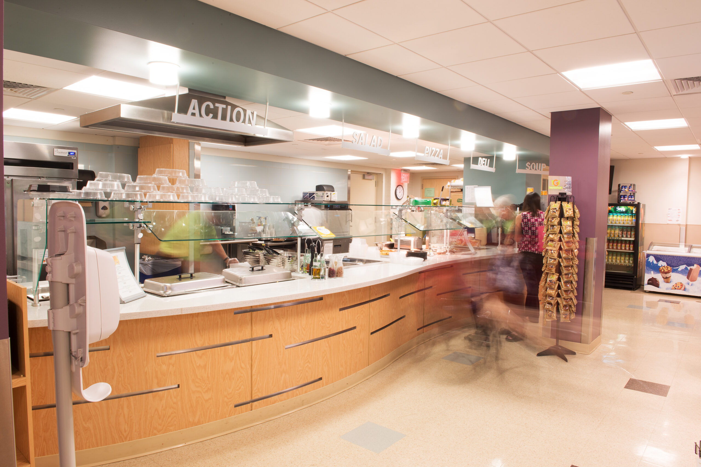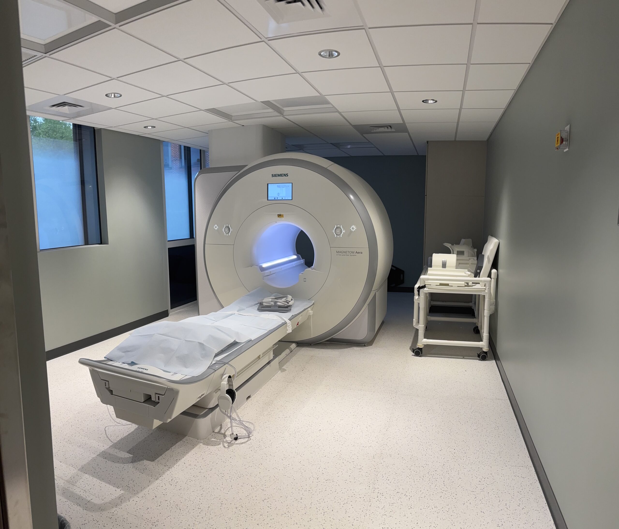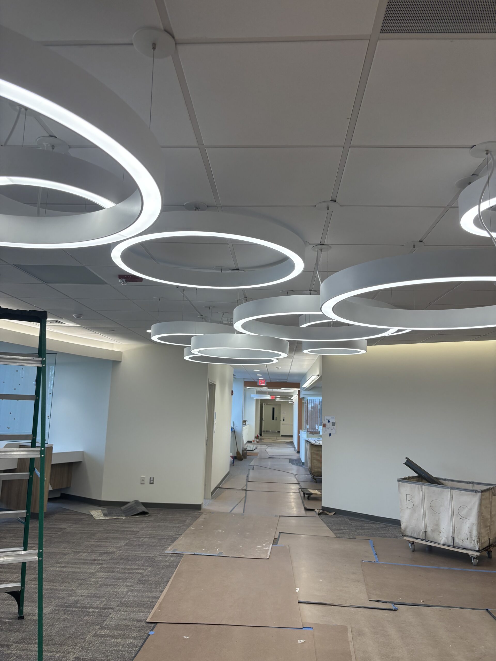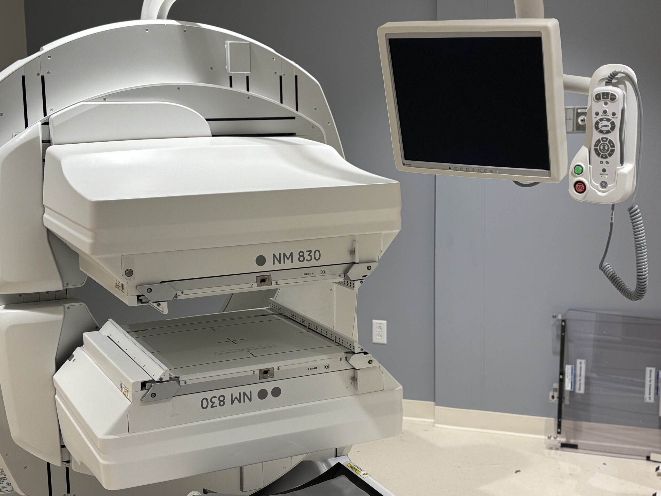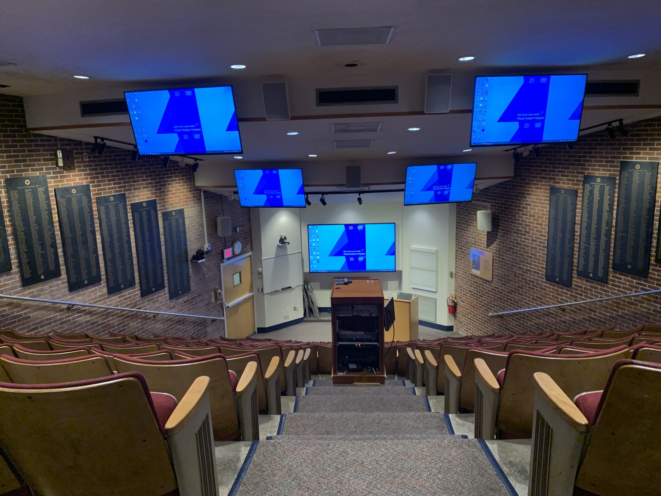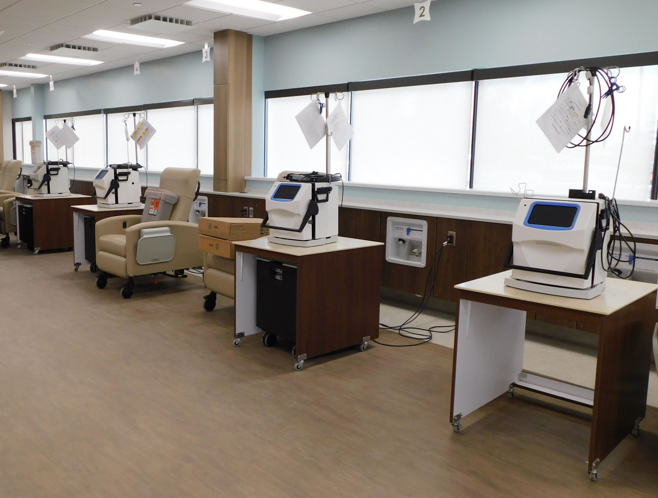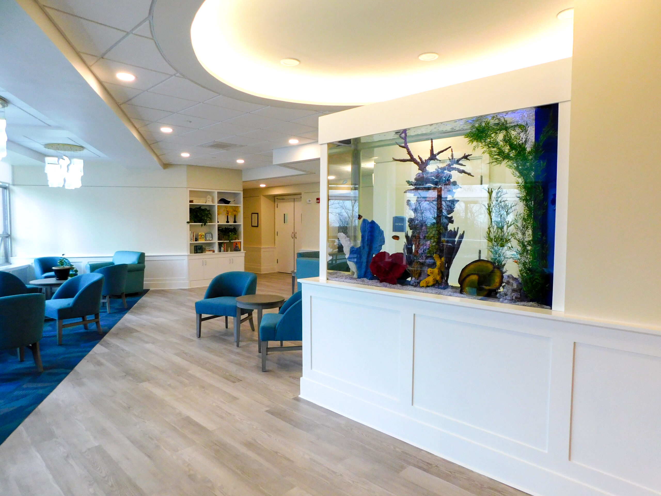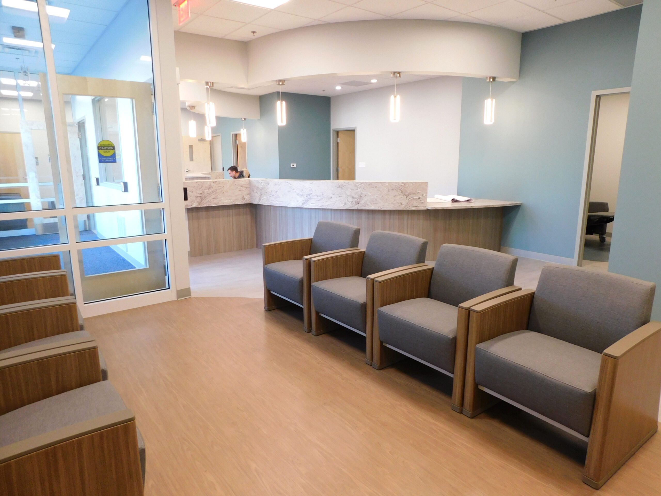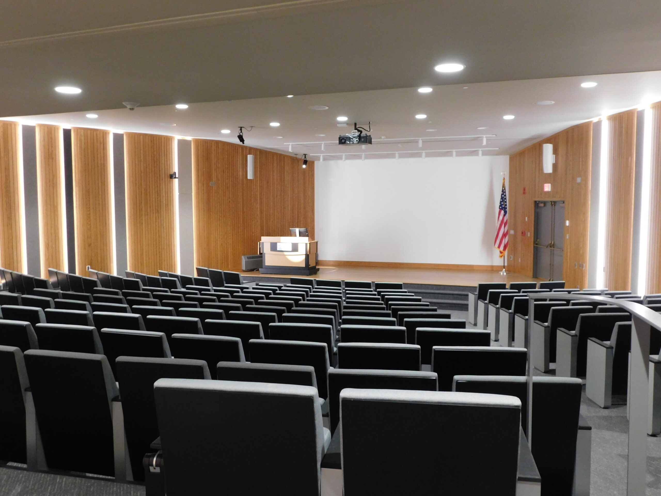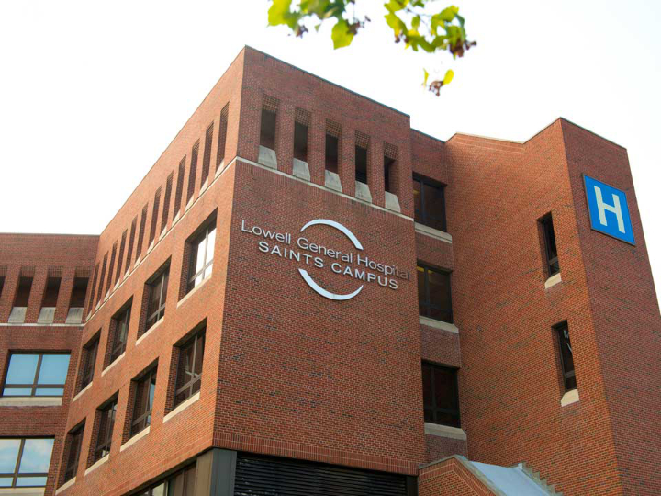Beth Israel Deaconess Cancer Center & Surgical Pavilion
Location
Needham, MA

Project Overview
Beth Israel Deaconess Hospital —Needham, a member of Beth Israel Lahey Health, includes an attached 30,000 square foot facility that climbs three floors. The cancer center and surgical pavilion consolidate Beth Israel Deaconess Medical Center’s west suburban cancer services into one facility. The full service cancer center includes advanced imaging systems, six new infusion bays, 2- state of the art operating rooms, a Linear accelerator, a radiation oncology suite and access to clinical trials and novel treatments, and an adjacent 2 story parking garage. In order to make additional room for this project, the Glover Café was relocated which MEC Electrical & Technologies also completed.
